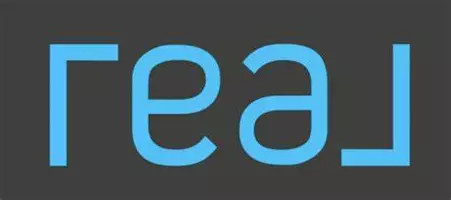$735,000
$650,000
13.1%For more information regarding the value of a property, please contact us for a free consultation.
3 Beds
2 Baths
1,750 SqFt
SOLD DATE : 03/14/2025
Key Details
Sold Price $735,000
Property Type Single Family Home
Sub Type Single Family Residence
Listing Status Sold
Purchase Type For Sale
Square Footage 1,750 sqft
Price per Sqft $420
MLS Listing ID KEY815545
Sold Date 03/14/25
Style Saltbox,Victorian
Bedrooms 3
Full Baths 1
Half Baths 1
HOA Y/N No
Originating Board onekey2
Rental Info No
Year Built 1827
Annual Tax Amount $13,062
Lot Size 0.698 Acres
Acres 0.6979
Property Sub-Type Single Family Residence
Property Description
This beautifully maintained Saltbox/Victorian-style home seamlessly blends historic elegance with modern conveniences, nestled among lush perennial gardens, fenced raised-bed garden and mature trees. Rich hardwood floors extend throughout the home, leading to a welcoming entry foyer accented by elegant porcelain doorknobs. The living space radiates warmth and charm, with an arched doorway opening to a cozy enclosed rear porch, perfect for year-round enjoyment.
The dining room is bright and inviting, with natural light streaming through a delightful window. Nearby, the renovated kitchen impresses with its thoughtful design, featuring marble countertops, soapstone island, a Villeroy & Boch farmhouse sink, and premium appliances from Jenn Aire and Maytag. Adjacent to the kitchen, a cozy breakfast nook offers serene views of a terraced rock wall garden—an idyllic spot to start your day. Large living room with custom built-in cabinetry offer storage and decor with beautiful door out to the screened-in porch.
A versatile front office with built-in shelving provides a functional and stylish space for remote work and can serve as a guest room with the included murphy bed. Upstairs, three spacious bedrooms exude comfort and character, complemented by a beautiful hall bath—with charming clawfoot tub. Additional storage options include an unfinished attic and a basement equipped with laundry facilities, storage space, utilities and access to the yard.
Recent updates enhance the property's functionality and appeal, newer septic tanks, well-maintained gutters, exterior of home painted in 2023, and a driveway redone less than a decade ago. The home is heated by an oil-fueled system with an above-ground tank.
Completing the property is a detached two-car garage, offering both convenience and practicality. With its timeless charm, modern updates, and serene setting, this home is a true gem. Don't miss the opportunity to see it—schedule your showing today!
Location
State NY
County Westchester County
Rooms
Basement Unfinished
Interior
Interior Features Built-in Features, Chefs Kitchen, Eat-in Kitchen, Kitchen Island, Marble Counters, Original Details
Heating Hot Water, Oil, Other
Cooling Wall/Window Unit(s)
Fireplaces Number 1
Fireplaces Type Wood Burning Stove
Fireplace Yes
Appliance Dryer, Washer
Laundry In Basement
Exterior
Parking Features Detached, Driveway, Garage
Garage Spaces 2.0
Utilities Available Trash Collection Public
Total Parking Spaces 2
Garage true
Private Pool No
Building
Sewer Septic Tank
Water Public
Level or Stories Two
Structure Type Frame,Wood Siding
Schools
Elementary Schools George Washington Elementary School
Middle Schools Lakeland-Copper Beech Middle Sch
High Schools Walter Panas High School
School District Lakeland
Others
Senior Community No
Special Listing Condition None
Read Less Info
Want to know what your home might be worth? Contact us for a FREE valuation!

Our team is ready to help you sell your home for the highest possible price ASAP
Bought with Compass Greater NY, LLC
GET MORE INFORMATION


