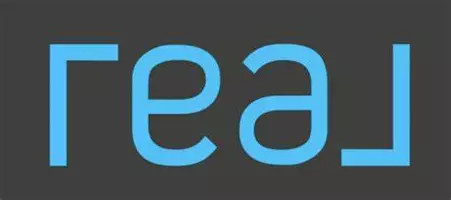$655,000
$649,999
0.8%For more information regarding the value of a property, please contact us for a free consultation.
4 Beds
2 Baths
1,576 SqFt
SOLD DATE : 03/31/2025
Key Details
Sold Price $655,000
Property Type Single Family Home
Sub Type Single Family Residence
Listing Status Sold
Purchase Type For Sale
Square Footage 1,576 sqft
Price per Sqft $415
MLS Listing ID KEY813057
Sold Date 03/31/25
Style Hi Ranch
Bedrooms 4
Full Baths 2
HOA Y/N No
Originating Board onekey2
Rental Info No
Year Built 1970
Annual Tax Amount $11,473
Lot Size 0.370 Acres
Acres 0.37
Property Sub-Type Single Family Residence
Property Description
Welcome to this stunning Hi Ranch in Farmingville, situated on a generous .38-acre lot. This home features three spacious bedrooms and two full baths, with a bright kitchen equipped with updated appliances. The property boasts two large living rooms that offer an abundance of natural light on the first floor, creating a warm and inviting atmosphere. Step outside to discover a huge yard, perfect for entertaining, complete with an in-ground pool and ample seating for hosting gatherings. Enjoy the outdoor space from the top floor deck and balcony, ideal for relaxing. Additional highlights include a one-car garage and a convenient location close to shops and The Long Island Expressway. This is the perfect home for anyone looking to enjoy both comfort and convenience. Schedule your viewing today! First Viewings will be the open house
Location
State NY
County Suffolk County
Rooms
Basement None
Interior
Interior Features First Floor Full Bath, Eat-in Kitchen, Granite Counters, Open Kitchen
Heating Baseboard, Oil
Cooling Central Air
Flooring Hardwood, Tile
Fireplace No
Appliance Convection Oven, Dishwasher, Dryer, Exhaust Fan, Freezer, Microwave, Oven, Refrigerator, Washer, Oil Water Heater
Laundry In Garage
Exterior
Exterior Feature Balcony
Parking Features Driveway, Garage
Garage Spaces 1.0
Fence Vinyl
Pool In Ground
Utilities Available Cable Connected, Electricity Connected, Natural Gas Available, Phone Available, Sewer Connected, Trash Collection Public, Water Connected
Total Parking Spaces 4
Garage true
Private Pool Yes
Building
Sewer Public Sewer
Water Private
Level or Stories Two
Structure Type Frame
Schools
Elementary Schools Lynwood Avenue School
Middle Schools Sagamore Middle School
High Schools Sachem High School East
School District Sachem
Others
Senior Community No
Special Listing Condition None
Read Less Info
Want to know what your home might be worth? Contact us for a FREE valuation!

Our team is ready to help you sell your home for the highest possible price ASAP
Bought with Millennium Homes
GET MORE INFORMATION


