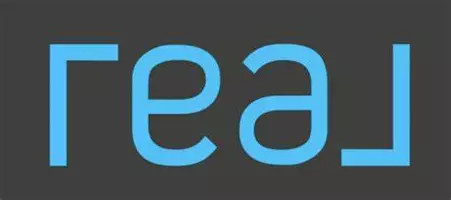$825,000
$699,000
18.0%For more information regarding the value of a property, please contact us for a free consultation.
3 Beds
2 Baths
1,195 SqFt
SOLD DATE : 05/09/2025
Key Details
Sold Price $825,000
Property Type Townhouse
Sub Type Townhouse
Listing Status Sold
Purchase Type For Sale
Square Footage 1,195 sqft
Price per Sqft $690
MLS Listing ID KEY838284
Sold Date 05/09/25
Style Other
Bedrooms 3
Full Baths 2
HOA Y/N No
Originating Board onekey2
Rental Info No
Year Built 1947
Annual Tax Amount $15,107
Lot Size 2,178 Sqft
Acres 0.05
Property Sub-Type Townhouse
Property Description
Welcome to Elkan Park, your new sanctuary of comfort and style! This exquisite Larchmont townhome is a true gem, offering a perfect blend of charm and modern convenience. Step inside to discover three spacious bedrooms, two full bathrooms, and a versatile finished lower level—ideal for a playroom, home office, or family theater. From the moment you enter, you'll feel the seamless flow of the home. The inviting entryway vestibule provides a welcoming space with seating and storage. As you continue, you're greeted by a generous living room that effortlessly leads into the kitchen with a cozy nook that overlooks your private, fenced backyard and patio—a peaceful retreat for relaxing or entertaining. The second floor is home to two bright, well-sized bedrooms and full bathroom, while the third floor boasts a sun-drenched bedroom, offering both privacy and a stunning view. The finished lower level presents an abundance of space, perfect for multiple uses, along with extra storage and the second full bathroom. And don't forget the walkout garage vestibule, which provides even more storage and serves as the perfect mudroom for all your outdoor gear. This home is more than just a place to live—it's a place to thrive. Come explore the beauty, functionality, and warmth of Elkan Park. Your dream home awaits!
Location
State NY
County Westchester County
Rooms
Basement Finished
Interior
Interior Features Beamed Ceilings, Built-in Features, Storage, Washer/Dryer Hookup
Heating Hot Water, Steam
Cooling Central Air
Fireplace No
Appliance Dishwasher, Microwave, Oven, Refrigerator, Washer
Exterior
Utilities Available Cable Available, Electricity Connected, Natural Gas Connected, Sewer Connected, Water Connected
Garage false
Building
Sewer Public Sewer
Water Public
Structure Type Brick
Schools
Elementary Schools Central
Middle Schools Hommocks
High Schools Mamaroneck High School
School District Mamaroneck
Others
Senior Community No
Special Listing Condition None
Read Less Info
Want to know what your home might be worth? Contact us for a FREE valuation!

Our team is ready to help you sell your home for the highest possible price ASAP
Bought with Compass Greater NY, LLC
GET MORE INFORMATION


